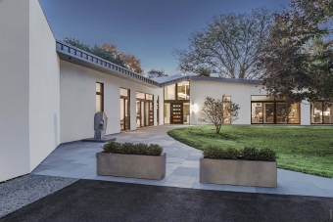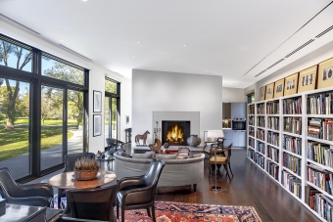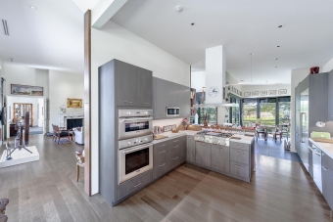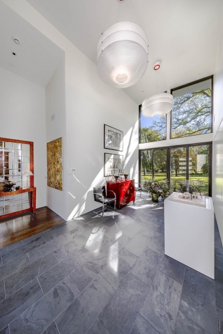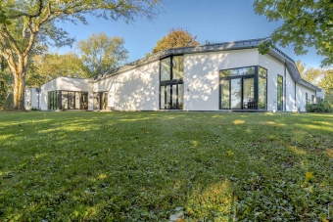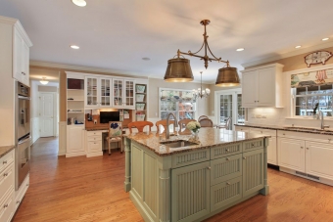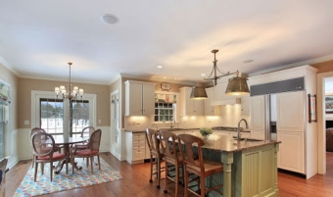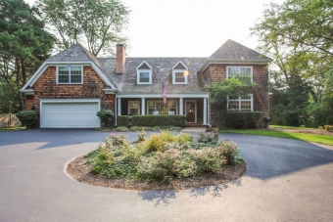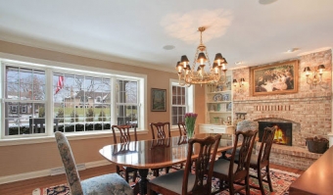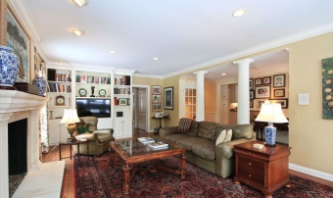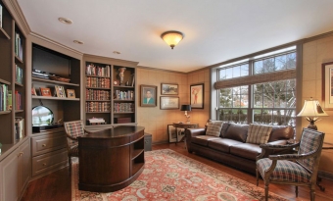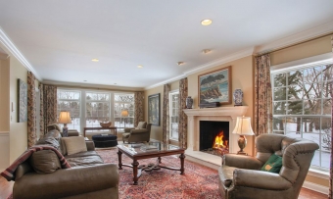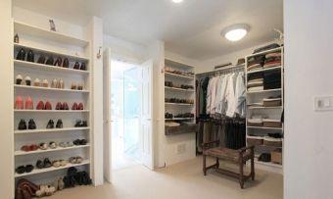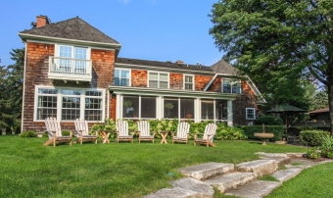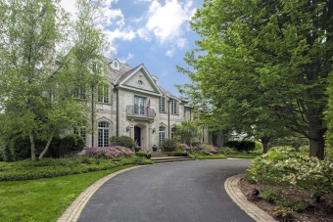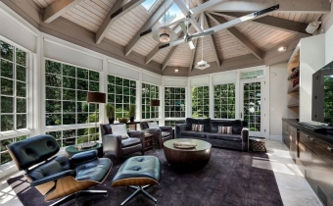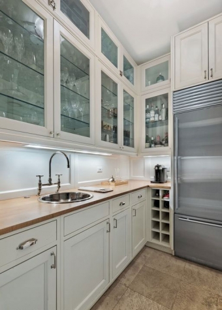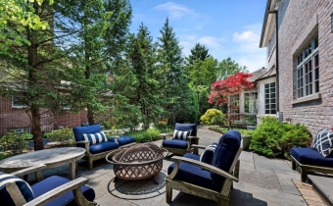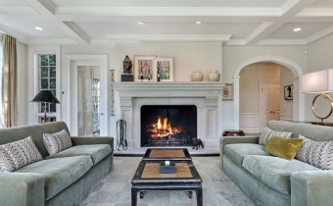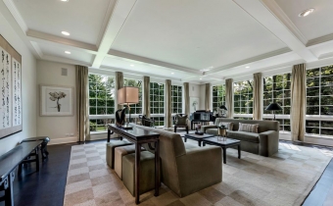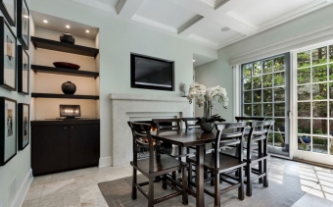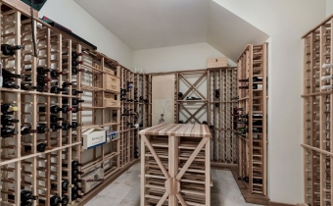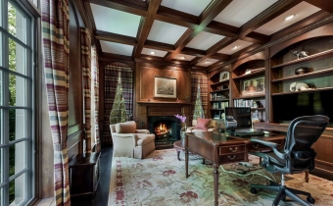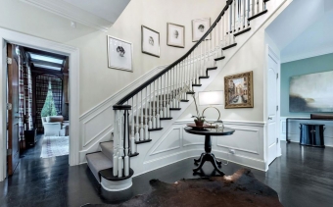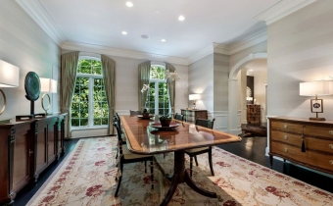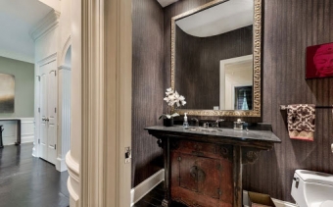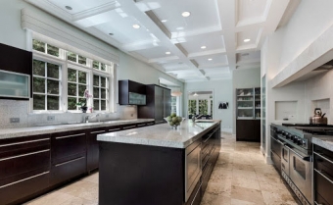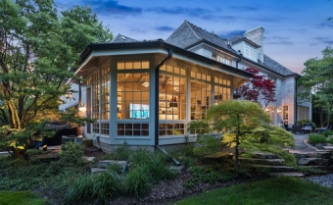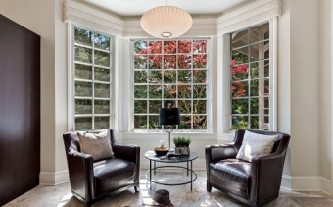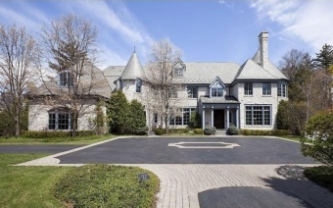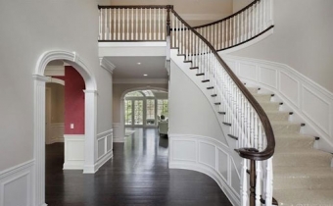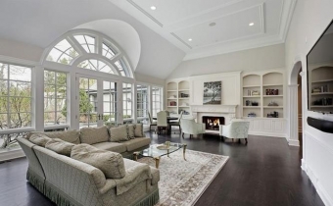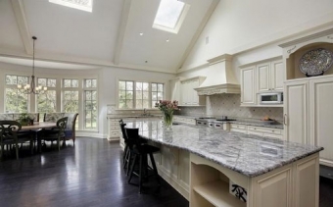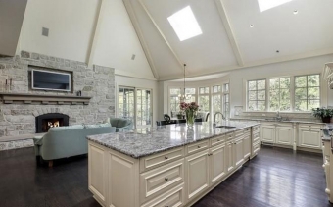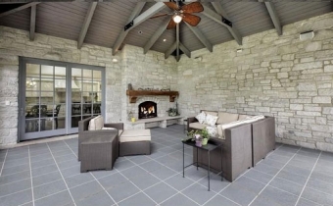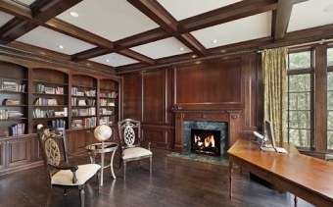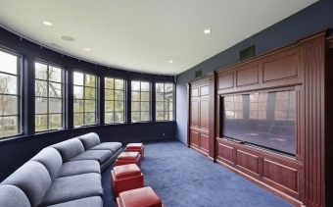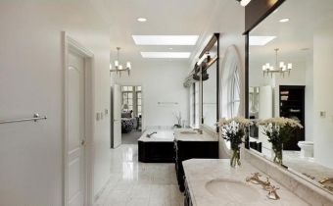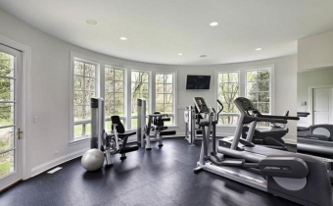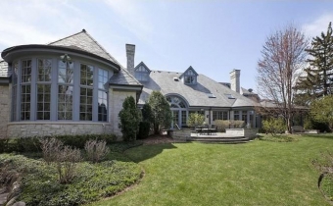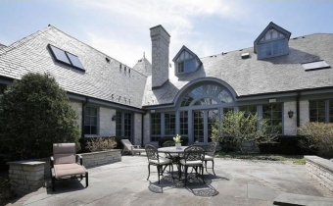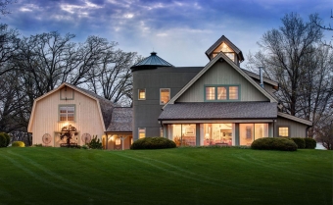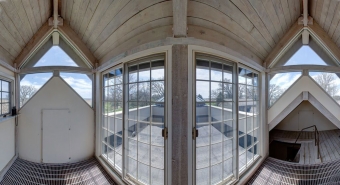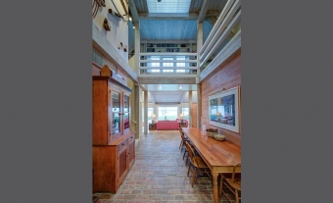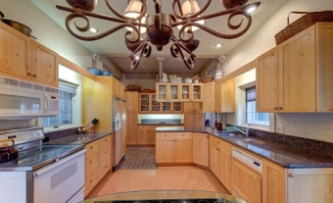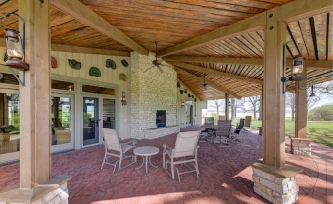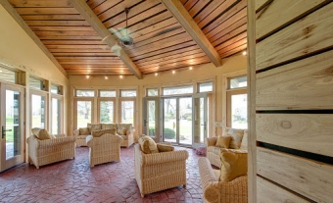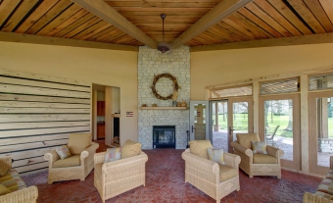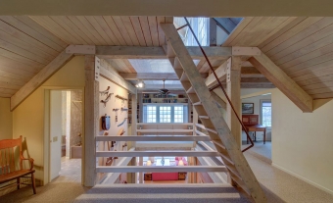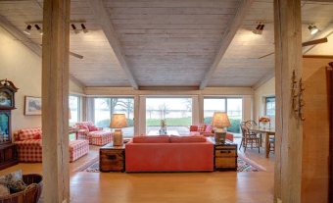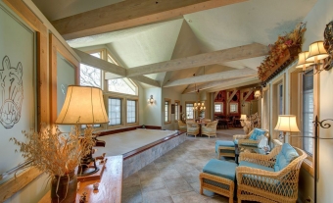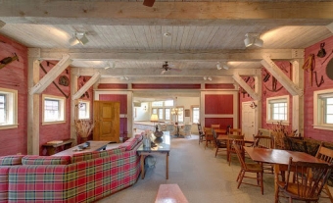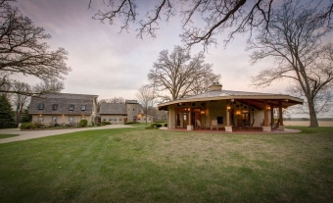Contemporary Villa
Custom Build
St. Charles, IL
This private and expansive residence positioned on a spacious tree filled lot in St. Charles is a single story with almost 6,000 square feet overlooking the Fox river. The house was designed by Sym Studios and built by Page Custom Homes.
Villa St. Charles was conceived for cohabiting professionals and owners that plan on spending their retirement together. The design challenge was to provide separate and flexible spaces that suit each owner’s lifestyle, within a coherent design that still appears to be a single family home. As a result, the home features both “his” and “her” wings. Each wing is 20 feet wide in order to economize structural spans that provide adequate functional layouts. The livable spaces are located off an organizing corridor that runs the length of the house offering spectacular exterior views. The corridor goes from the garage through one wing and then to the entry hall turning 90 degrees through the other wing and finally terminating at a gallery. The entry hall separates the two wings and offers a natural dividing space for each owner to express their individuality. Ancillary rooms located off of this corridor support the owner’s current lifestyle and can being converted for live in caretakers if required in the future. The home’s minimalist contemporary design with technological conveniences was introduced as a neutral backdrop for the owner’s eclectic possessions. The final design provides a physical backdrop to suit each owner's past but more importantly, their collective future.
Historic Greystone
Home Restoration
Chicago, Illinois
One of chicago’s greatest assets is its rich variety of residential architecture and as there’s no better salute to the past than breathing new life into a historical building. This stunning home, in the heart of Gold Coast, is a testament of preserving the legacy of Chicago’s historic Greystone architecture.
With this project we completely renovated the interior with new hardwood floors throughout, updated four bathrooms (including spa-like master bath), added custom coat closet & storage, created an oversized laundry and craft room. In addition, we customized a climate controlled 1200-bottle wine cellar and tasting room. The open and airy kitchen is equipped with quartz countertops and chocked full of gourmet gadgets and high-end appliances. The totally redesigned back garden and deck is accessible from the kitchen allowing for easy outdoor entertaining.
French Inspired Mansion
Custom Home Build
Winnetka, Illinois
This beautiful 12,000 square foot custom home, overlooking Indian Hill Golf Course, includes thoughtful design and is well-constructed with unparalleled finishes including a foyer with marble floors and staircase with forged iron railings, elegant living room featuring hand scraped white oak flooring and music bay along with a dining room featuring Versailles patterned floors. The kitchen is a wonderful combination of form and function with stunning cabinetry and top performing appliances. This home includes the Page signature screened porch with cathedral wood ceiling and built-in BBQ. Handsome library with coffered ceiling and hand scraped butternut. Spectacular custom wine cellar and tasting room.
Ranch Renovation
Custom Home Remodeling
Northfield, Illinois
Years ago when my family was growing I found myself in the same dilemma as many of my remodeling clients who were considering a significant home remodel versus teardown/rebuild versus a move. My ranch-style home had some inherent layout problems including designated separations between bedrooms and social spaces, and in general, just having enough space for a family of five. The last issue, especially for an architect, was that the home lacked character and charm. As with any client, I went through the same process to validate the ability to alter the footprint of my home to accommodate a new addition both outward and upward and to determine whether it would be cost effective. Once I had an approved layout and exterior design, the next step was finalizing the budget and making sure I could afford the renovation and that, house did not exceed market value of homes in my neighborhood. Once all the boxes were checked I got the green light for construction and never looked back. In the end, not only did I validate my own approach to design and build, but the money I invested generated future profits and it also brought dividends of enjoyment by my family.
French Normandy
Custom Home Build
Kenilworth, Illinois
Masterfully constructed and beautifully appointed, this home boasts of outstanding architectural detail throughout and features exquisite formal and informal living spaces, high ceilings, custom millwork and luxury finishes designed for gracious entertaining and casual family life. Kitchen / Butler's pantry flanked by a sitting room with fireplace and spacious office and pantry. Elegant dining room, custom cherry library and sun drenched family room, Page signature porch, along with wonderful modern approach to a traditional wine cellar and tasting room.
Goldblatt Mansion
Historic Home Restoration
Wilmette, Illinois
Built in 1939 by the Goldblatt family, this stone manor is one of the most breathtaking estates on the North Shore and it was certainly an honor to restore and renovate this beautiful home and update it’s interior after being unattended for almost 30 years. As part of the transformation, the out-of-date interior was completely gutted and we updated and reconfigured the space in order to mirror today’s size and amenity standards for bedrooms, bathrooms and closets. All of the homes windows and doors were updated and we added added a stone screened porch to the front side of the existing structure with a walkout balcony accessible from the Master Bedroom. Not only did the addition fully integrate with the mansion’s historical style but it also expanded the home’s incredible views of the lake. The master bedroom into a luxurious suite. In addition, we finished off the attic space with dormer windows and expanded rear window openings all in an effort to optimize the breathtaking views of the lake. Finally and aligned with grand style, we expanded the mater bedroom into a luxurious suite, added a 4-story elevator and media room to the basement.
Stunning French Provincial
Custom Home Build
Winnetka, Illinois
This beautiful and stately home was designed to be elegant, warm and welcoming. It features 8,000 square feet of living space spread over three floors. The owners desired a grand first floor master suite and also six additional bedrooms all with en-suite baths - pure luxury. Home features an open kitchen with direct access to the Page signature style porch. This home is chocked full of incredible entertaining spaces including custom theater movie room.
Modern Farmhouse
Custom 2nd Home Build
Harvard, Illinois
Situated on 17 acres, this three story vacation home was custom built for a previous client who desired a get-away from city life. Designed to provide a perfect blend of casual elegance this this home has plenty of living space for family and friends - including a separate second summer home located on the lot. The home’s design features a uniquely refined rustic approach including the use of a lighter millwork finish, shiplap and other architectural details to produce an airy and calming feel throughout. To create visual interest we used custom brick and stone flooring in contrasting hues.
Downsizing and Accessibility
ADA Compliant Home
Winnetka, Illinois
One of my previous clients had a need that is impacting many homeowners who want to stay and age in their home. With this particular project, my client’s desire was to down size and make their current home ADA compliant in order to accommodate their living needs for the rest of their lives. The home features a new elevator and we expanded all of the door openings and provided level walk in shower to allow for better accessibility (if necessary).
Modern Facelift And Function
Home Remodeling
Highland Park, Illinois
This family of four wanted to give their two story brick home a new look and completely gut the inside and expand the back of the house to to add more functional living and square footage. The front of the home provided and natural transition to a more timeless design but what really made a visually appealing difference was the back of the home which went from being just ordinary to extraordinary.

